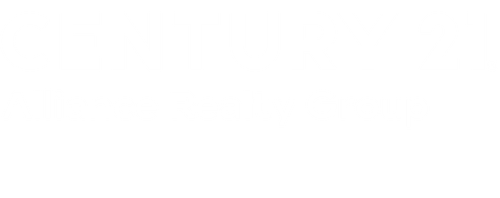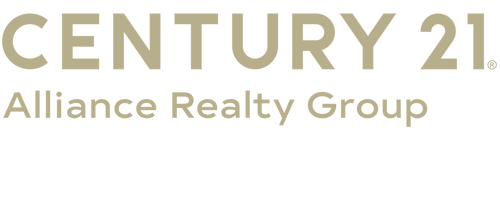
Sold
Listing by: ONEKEY / Corcoran Country Living
11 Taconic Drive Hopewell Junction, NY 12533
Sold on 01/07/2026
$655,000 (USD)
MLS #:
901518
901518
Taxes
$9,584(2024)
$9,584(2024)
Lot Size
1.3 acres
1.3 acres
Type
Single-Family Home
Single-Family Home
Year Built
1971
1971
Style
Split Ranch
Split Ranch
Views
Park/Greenbelt
Park/Greenbelt
School District
Wappingers
Wappingers
County
Dutchess County
Dutchess County
Listed By
Lisa Jeanneret, Corcoran Country Living
Bought with
Savannah Miceli, Century 21 Alliance Rlty Group
Savannah Miceli, Century 21 Alliance Rlty Group
Source
ONEKEY as distributed by MLS Grid
Last checked Jan 17 2026 at 7:27 PM GMT+0000
ONEKEY as distributed by MLS Grid
Last checked Jan 17 2026 at 7:27 PM GMT+0000
Bathroom Details
- Full Bathrooms: 3
Interior Features
- Eat-In Kitchen
- Entrance Foyer
- Granite Counters
- Storage
- Kitchen Island
- Primary Bathroom
- Laundry: In Kitchen
Kitchen
- Dishwasher
- Dryer
- Refrigerator
- Washer
- Stainless Steel Appliance(s)
- Oil Water Heater
- Electric Oven
- Electric Cooktop
Property Features
- Fireplace: Family Room
- Foundation: Concrete Perimeter
Heating and Cooling
- Oil
- Baseboard
- Wall/Window Unit(s)
Basement Information
- Full
Flooring
- Hardwood
- Carpet
- Ceramic Tile
Utility Information
- Utilities: Trash Collection Private, Electricity Connected
- Sewer: Septic Tank
School Information
- Elementary School: Gayhead
- Middle School: Van Wyck Junior High School
- High School: John Jay Senior High School
Living Area
- 2,340 sqft
Listing Price History
Date
Event
Price
% Change
$ (+/-)
Aug 15, 2025
Listed
$639,900
-
-
Disclaimer: LISTINGS COURTESY OF ONEKEY MLS AS DISTRIBUTED BY MLSGRID. Based on information submitted to the MLS GRID as of 1/17/26 11:27. All data is obtained from various sources and may not have been verified by broker or MLS GRID. Supplied Open House Information is subject to change without notice. All information should be independently reviewed and verified for accuracy. Properties may or may not be listed by the office/agent presenting the information.



