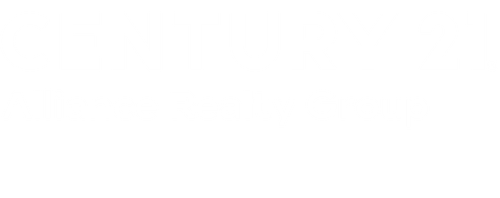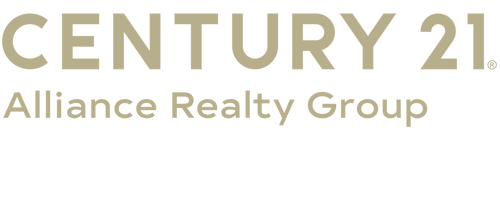
Sold
Listing by: ONEKEY / Century 21 Alliance Realty Group / Elaine Thomas - Contact: 845-297-4700
34 Spruce Ridge Drive Fishkill, NY 12524
Sold on 09/11/2025
$435,000 (USD)
MLS #:
845055
845055
Taxes
$7,240(2024)
$7,240(2024)
Lot Size
436 SQFT
436 SQFT
Type
Condo
Condo
Year Built
1989
1989
School District
Wappingers
Wappingers
County
Dutchess County
Dutchess County
Listed By
Elaine Thomas, Century 21 Alliance Realty Group, Contact: 845-297-4700
Bought with
Henry Wilkerson, K. Fortuna Realty, Inc.
Henry Wilkerson, K. Fortuna Realty, Inc.
Source
ONEKEY as distributed by MLS Grid
Last checked Jan 17 2026 at 7:27 PM GMT+0000
ONEKEY as distributed by MLS Grid
Last checked Jan 17 2026 at 7:27 PM GMT+0000
Bathroom Details
- Full Bathrooms: 2
Interior Features
- Master Downstairs
- Eat-In Kitchen
- Washer/Dryer Hookup
- High Ceilings
- First Floor Bedroom
- Formal Dining
- Primary Bathroom
Kitchen
- Dishwasher
- Dryer
- Refrigerator
- Washer
- Electric Oven
Heating and Cooling
- Natural Gas
- Forced Air
- Central Air
Basement Information
- Unfinished
- Walk-Out Access
Homeowners Association Information
- Dues: $405/Monthly
Utility Information
- Utilities: Natural Gas Connected
- Sewer: Public Sewer
School Information
- Elementary School: Fishkill Elementary School
- Middle School: Van Wyck Junior High School
- High School: John Jay Senior High School
Living Area
- 1,538 sqft
Listing Price History
Date
Event
Price
% Change
$ (+/-)
Jun 16, 2025
Price Changed
$429,900
-2%
-$10,000
May 31, 2025
Price Changed
$439,900
-1%
-$5,100
Apr 18, 2025
Listed
$445,000
-
-
Additional Information: Alliance Realty Group | 845-297-4700
Disclaimer: LISTINGS COURTESY OF ONEKEY MLS AS DISTRIBUTED BY MLSGRID. Based on information submitted to the MLS GRID as of 1/17/26 11:27. All data is obtained from various sources and may not have been verified by broker or MLS GRID. Supplied Open House Information is subject to change without notice. All information should be independently reviewed and verified for accuracy. Properties may or may not be listed by the office/agent presenting the information.



